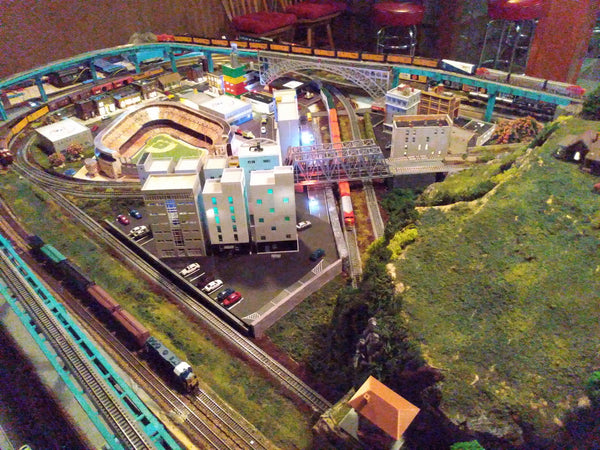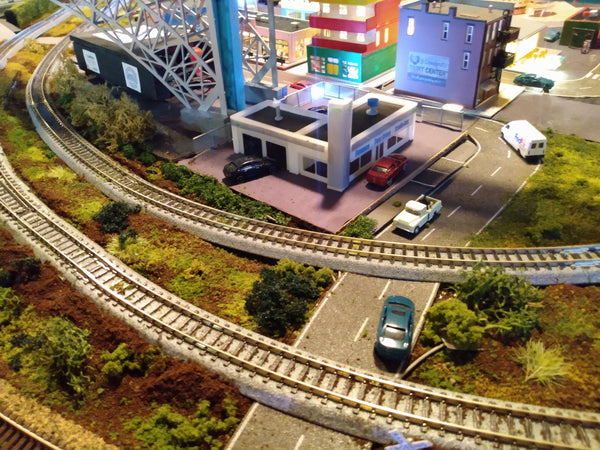Pool Table Layout








This is N scale, built on top of our pool table. Approximately 10 X 5 feet. It includes 21 Outland Models buildings, with room for several more. The centerpiece is a 1:60 N scale model of Yankee Stadium. The large rec room includes two O scale layouts, not shown. One is a large table layout, one is a 100 foot overhead layout that is 7 1/2 inches from the ceiling.
Builder: Jerry Gryguc from United States

Eric E, I doubt you can find one. I lucked out, finding a pic on Google. The Stadium model was done by an architect who was a Yankee fan, but the product was long gone from retail sale. I contacted the retailer, and she had a dozen or so left over. It is cardboard, precisely scored, and probably the most difficult model I have ever put together. Took a couple of months.
Where can I find a baseball stadium for a N scale layout? Petco park maybe
I want to build one of those to
I really like your pool table layout. Very nice.
Keep up the good work.